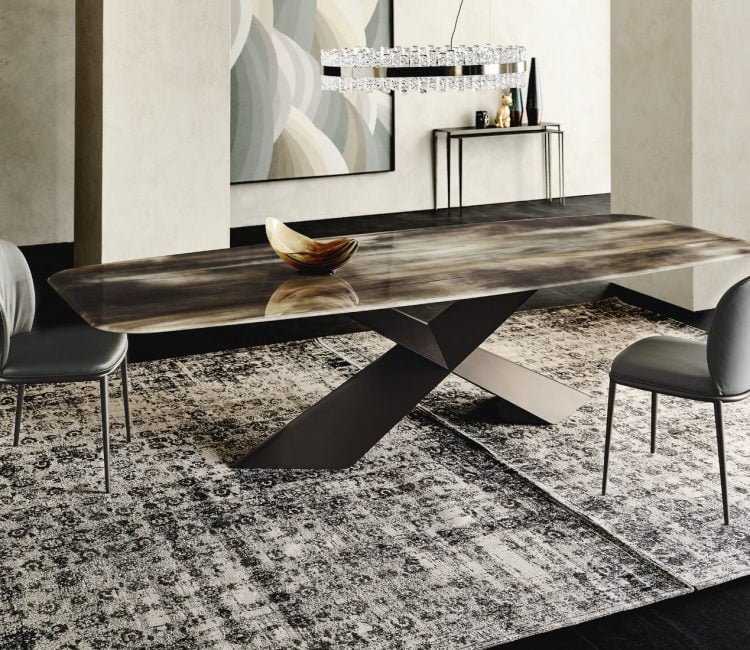5 Best Luxury Furniture Brands in Nigeria
- Post By: admin
- Date:
- Category: Luxury Furniture

In recent years, we have seen more and more customers from Nigeria opting for luxury furniture. This includes homeowners, interior designers working, many high-end hotels and corporate offices. Investing in high-end pieces can offer a range of benefits, including: Nigeria […]
Read MoreHow To Buy Furniture in Nigeria Based on Quality
- Post By: admin
- Date:
- Category: Luxury Furniture

Shopping for furniture in Nigeria can be an exciting experience as the country offers a wide range of furniture styles, designs, and materials. If we talk about the local market, Nigeria has a long tradition of woodworking, and there are […]
Read More